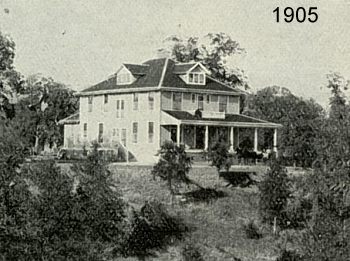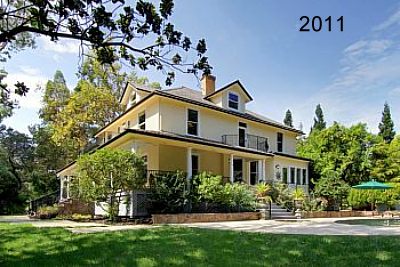


|

|
Location: 8156 Capitola Architecture: Victorian
Previous Owners:
1901: Andrew Thomas and Helen L. Hodge
Approximately 1930: Richard Spore
Prior to 1950: Harry and Nellie Patton (continued)
1951- 1963: Fred N. and Evangeline O. Paxton
1963 – 1969: Eldon Claude and Vera Beagle
1969 – 1976: William and Jo Ann Hunting
1976 - 1983: Kenneth and Delores Ann Whitnack
1983 - ?: Fredrick and Cynthia George
? - current: John and Pamela Kunhart
In 1901 Andrew Thomas Hodge built the four story home on 70 acres of land after moving to Fair Oaks from Chicago. Mr. Hodge and his brother, Alexander, were wealthy Chicago businessmen who were investors in the Fair Oaks Sunset Colony. Alexander never lived in Fair Oaks, but Andrew became a prominent member of the community. He belonged to the Chicago-Fair Oaks Association, a group of businessmen who supported the settling of Fair Oaks and it’s fruit industry. In 1905, he became the President of the first bank founded in Fair Oaks with Charles Slocum serving as cashier. He also served as Justice of the Peace for two terms.
The Hodge family included 2 daughters, Marion and Helen G., and his two sisters, Agnes and Ida. They named their home, Glenmerle. It was a part of an article in Sunset magazine in April, 1902, written by Frank Bramhall, describing the merits of life in Fair Oaks. (Frank was related to Dr. R.N. Bramhall, the first doctor practicing in Fair Oaks.) The home was also pictured in ads selling railroad tickets by the Michigan Central Railway.
It is uncertain who occupied the home immediately after the Hodges sold it. Mr. Hodge died in 1927, and his wife in 1934. The 1930 census indicate the home was owned by Richard Spore, a lumber salesman. Other records show that the western half of the property was sold around 1915 to William Kleinsorge, a Sacramento attorney. Researching Sacramento County records produced the information on previous owners that is shown above. The Paxtons paid $1100 per lot for a total of $3300 in 1951. In 1969, the home was purchased for $51,000 by the Huntings. The George family lived in the home with their six children. Currently the home is owned by John and Pamela Kunhart and is listed for sale for $1,695,000 (www.8156capitola.com).
The Kunharts have made some changes to modernize the home, but the original and beautiful character remains. The windows are all original (except for the bay window in the media room) as are the outdoor siding, hardwood floors, door hardware, woodwork, three fireplaces and the rock lathe plaster. The basement is accessed by narrow stairs and shows the concrete floor and walls. You can see evidence of new insulation and the upgraded heating and air, as well as a chute, which was probably used for coal deliveries. Today it is used for storage and the laundry. The main floor consists of the wood paneled study, parlor and dining room all maintained as they were originally. The kitchen has been modernized, but still has a metal stamped ceiling, which probably was added in the 1930s. The Kunharts turned a storage area into a kitchen dining space and created a media room and powder room. Going up the wide staircase, there are four bedrooms, a sitting room and the only full bath in the home. All bedrooms have closets and the hallway has large storage cabinets. The walls are concrete with corner moldings. The doors to the bedrooms have transom windows, which would have helped cool the rooms before air conditioning was added in the 1990s. The fourth floor has been finished for the first time since the home was built. It now can serve as an additional family space. The house is surrounded by a wrap around porch with the front of the home facing the American River. The almost 3 acres of land include a pool, spa, carriage house, horse barn and a four car garage.
In the 111 years of the home’s history, the changes that have been made have only enhanced the beauty. The charm and feel of the early 1900s is combined with today’s design and technology to create a monument to the past that is very livable in the 21st century.
Kay Shrudder, Old Homes Editor